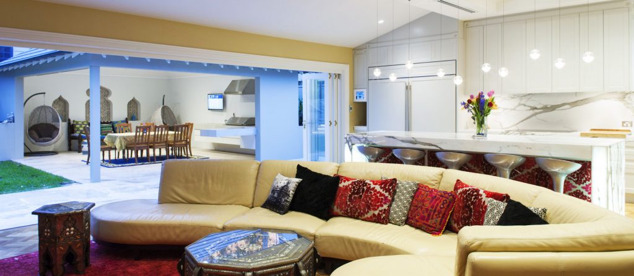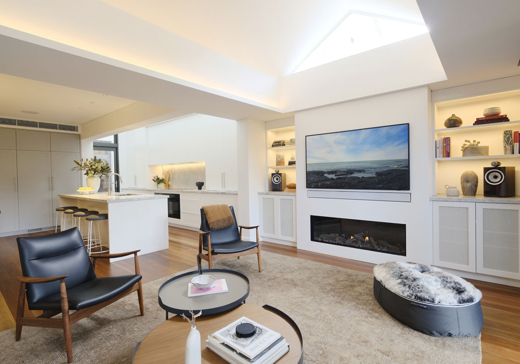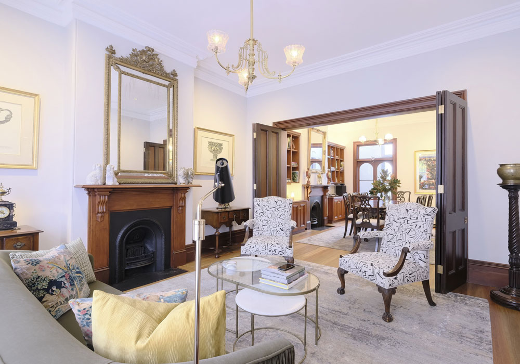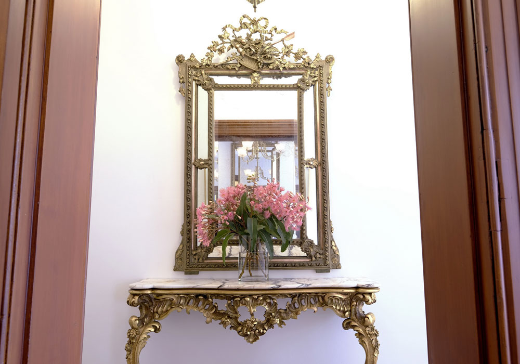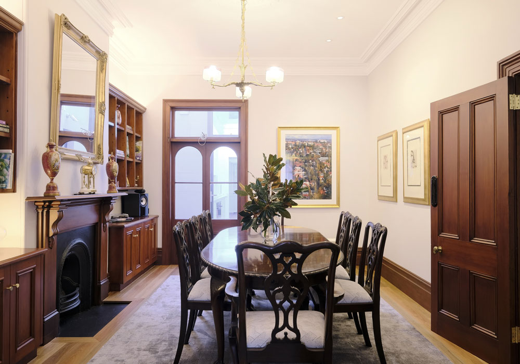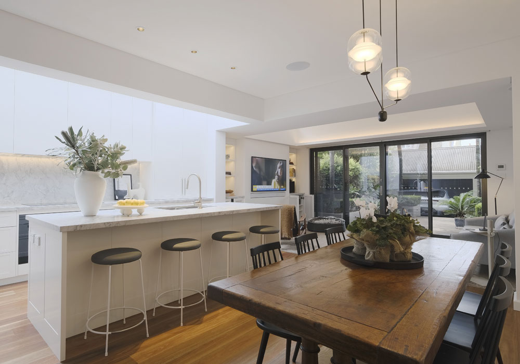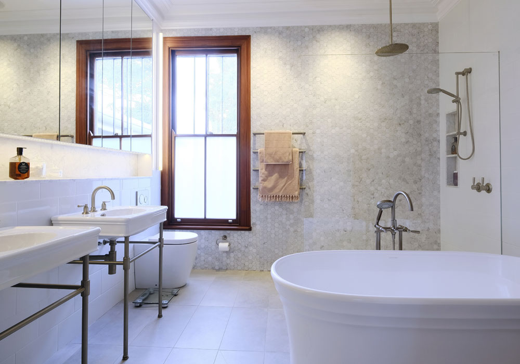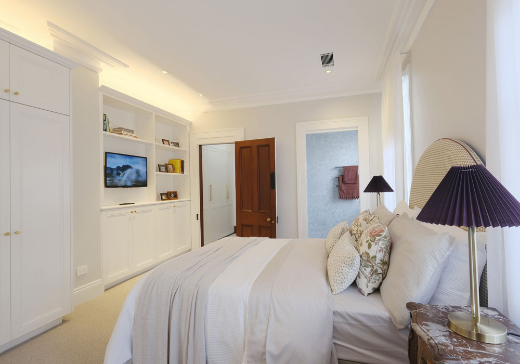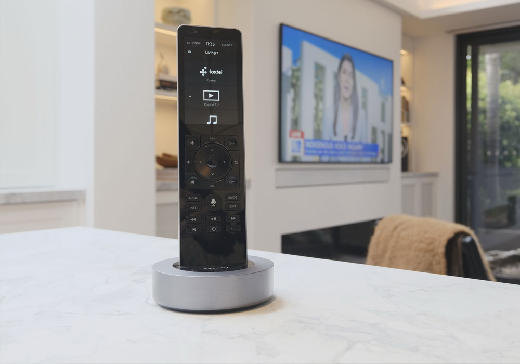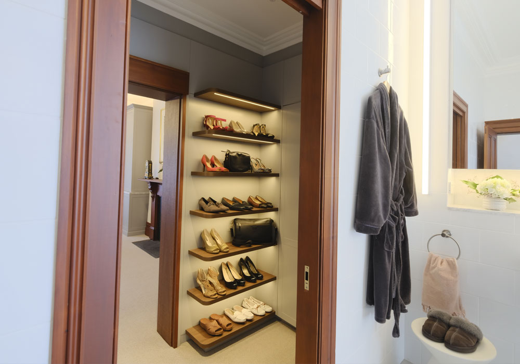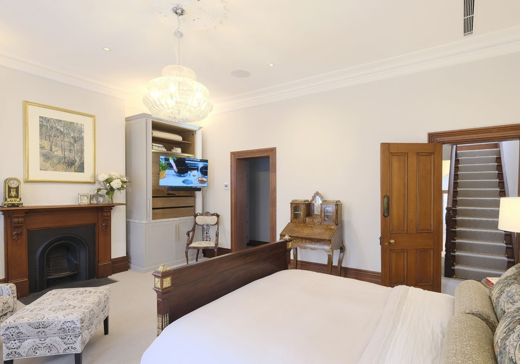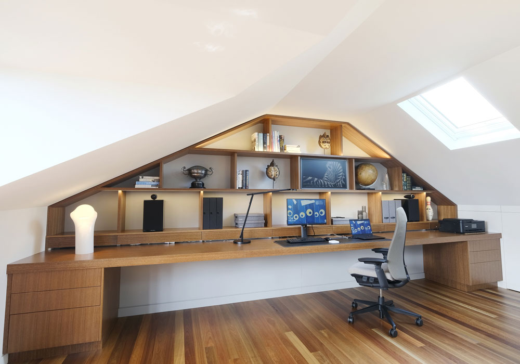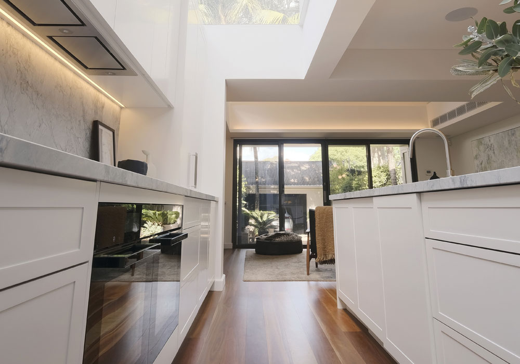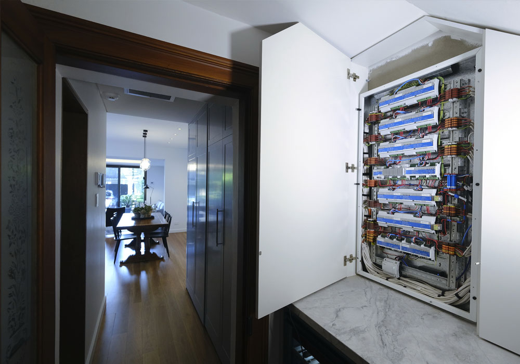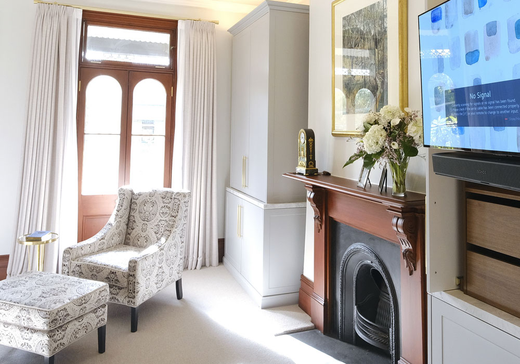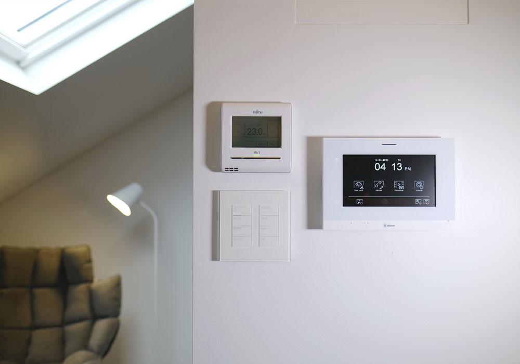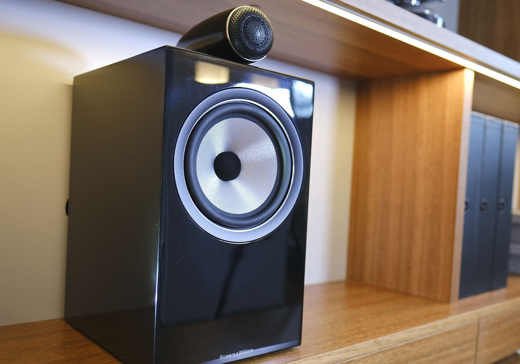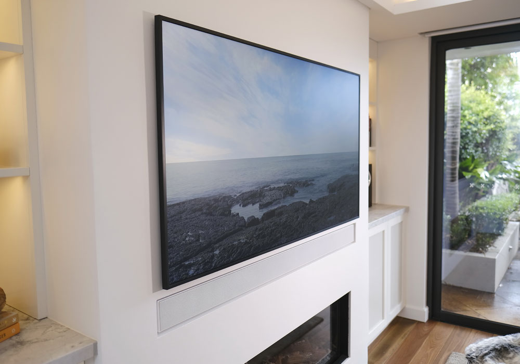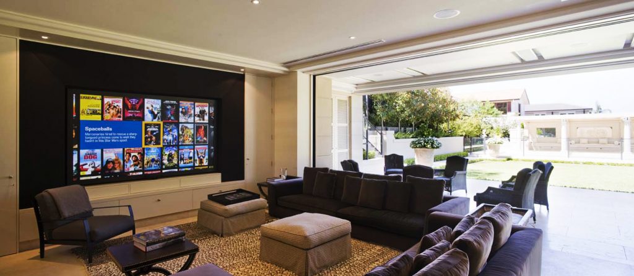In a quiet enclave of Sydney lies an architectural marvel, a 19th-century terrace house originally erected in 1790. Yet, despite its deep historical roots, this residence has become a striking exemplar of technology’s ability to merge harmoniously with heritage.
The metamorphosis of this historic jewel began in 2019 at the behest of its homeowner – a dedicated audiophile with a discerning ear and an eye for the preservation of history. The vision was clear: merge bygone eras with today’s technological forefront, integrating Audio/Visual Systems, state-of-the-art Lighting, modern HVAC, and advanced Security and Access Control without disrupting the historic essence that permeates each brick.
The very nature of heritage homes, especially those built with solid brick walls and firm concrete foundations, makes them challenging canvases for technological innovation. The obstacles? Retrofitting a structure with modern amenities that its original architects could never have fathomed. Yet, innovative solutions emerged, such as a discreetly hidden wall on the ground floor that not only concealed an electrical board but also cleverly incorporated a mini bar fridge, marrying functionality with discretion.
The integration didn’t stop there. The home’s AV hub found its sanctuary in a 2nd-floor cupboard, ingeniously allowing ambient airflow to cool the equipment.
An unyielding commitment was evident: the preservation of every intricate detail of the house’s historical ambiance. This extended to the refined brass wall plates that typify the residence. Lutron’s avant-garde lighting system impeccably respected this heritage, bringing forth enhanced control and dimming features while beautifully merging with restored vintage light fixtures.
To cater to the homeowner’s musical inclinations, in-ceiling and bookshelf speakers were installed, ensuring a melodious harmony wafted through each room.
Yet, among the triumphs was perhaps the creation of a formidable Wifi network within brick walls that seemed defiant to modern connectivity. Through the deployment of a robust cat6A network, the house now boasts a digital framework ready to tackle both current and emerging technological demands.
Underpinning this seamless integration was the Savant system. Beyond just AV and HVAC controls, this system took automation to new heights – from detecting rain to automatically secure attic windows, to motion-triggered TV displays transforming into artful renditions.
This project, spearheaded by Len Wallis Audio, is more than just a renovation; it’s a testament to the art of possibilities. By synergizing with expert lighting designers and ingeniously incorporating hidden facets, they’ve manifested a space where heritage meets high-tech opulence. This Sydney terrace house is now not only a historic gem but also a forward-looking marvel, a testament to how the past and future can coalesce with finesse.
