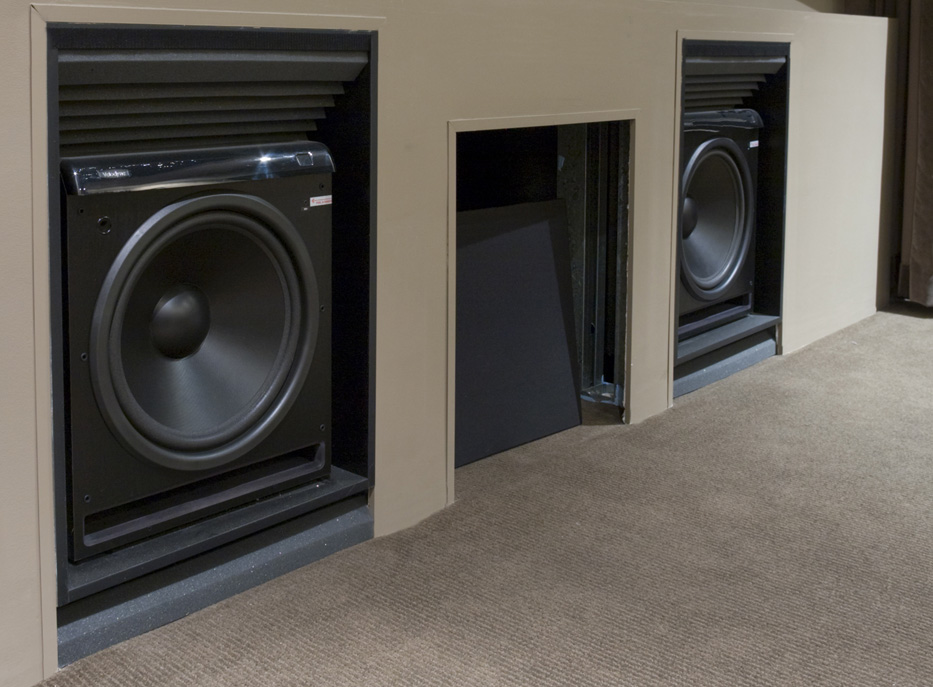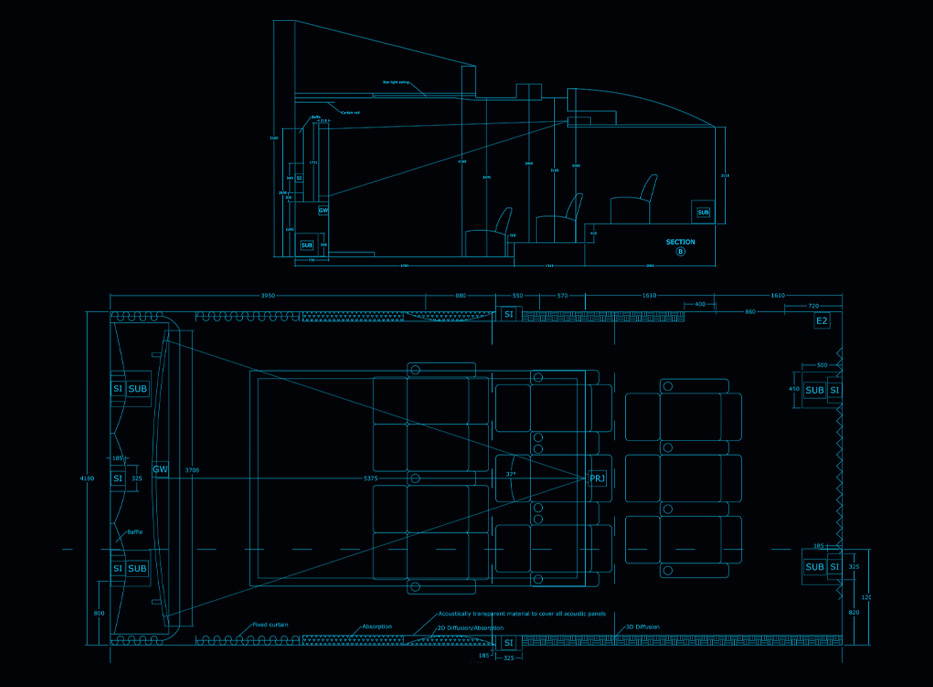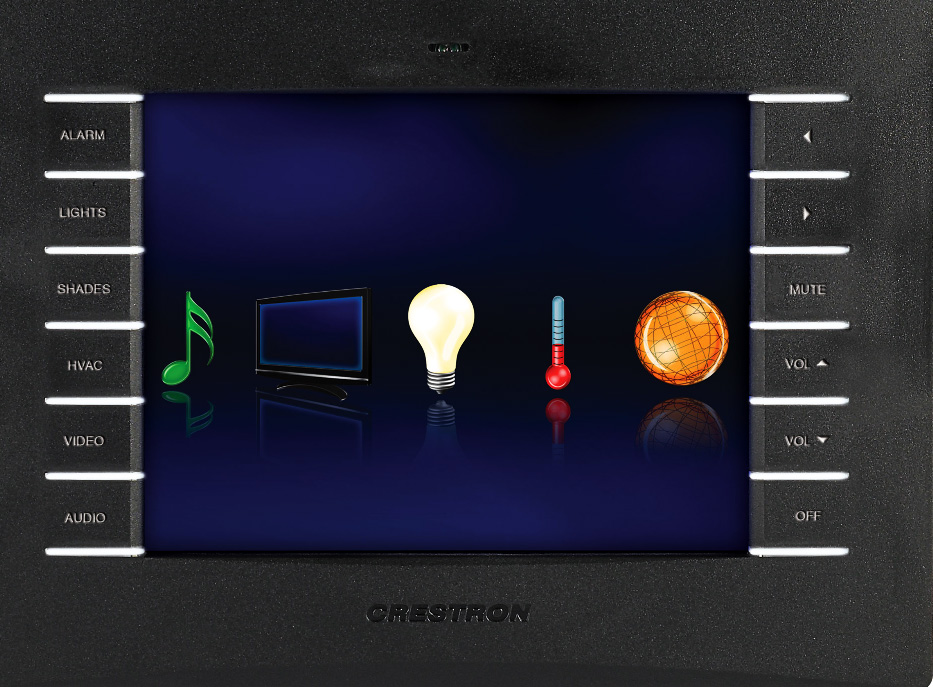- Our Solutions
- Our Brands
- Anthem
- Aspire Audio
- Audioengine
- Audioquest
- Audio Research
- Aurender
- Atacama
- Bang & Olufsen
- Barco Projectors
- Ben Burton
- Berkeley
- Bluesound
- Bowers & Wilkins
- Chord Electronics
- Cocktail Audio
- C SEED Unfolding TV
- Denon
- Dutch & Dutch
- Finite Elemente
- Flux-HiFi
- Garrott Brothers
- Hana
- Holbo
- Inakustik
- IsoAcoustics
- IsoTek
- JBL Synthesis
- JL Audio
- Kaleidescape
- Kirmuss LP
- Leica Projectors
- LG OLED TV
- Linn
- Mad VR
- Magnum Dynalab
- Marantz
- McIntosh Audio
- Meze Audio
- Mobile Fidelity Vinyl
- Musical Fidelity
- NAD
- Naim Audio
- Ortofon
- Panasonic Players
- PrimaLuna
- Pro-Ject
- PS Audio
- QED Cables
- Rega
- Richter
- Row One Seats
- Ruark Audio
- Sangean
- Sennheiser
- Serhan Swift
- Sonance
- Sonos
- Sonus Faber
- Sony Projectors
- Speakercraft Speakers
- Spin-Clean
- Stax Earspeakers
- Technics
- Thor Power Tech
- Tivoli Audio
- Triangle
- Vividstorm Screens
- WiiM
- Yamaha
- Second-Hand Gems
- Explore Multimedia Solutions
- Seasonal Deals
- Complete Media Installations
This theater is an exercise in what can be achieved in a room of limited size of just 38.3 square meters. In addition the client requested that the installation have the the largest screen possible with seating for 10 people. Equally important was that each of the seating positions have the best possible viewing and listening experience.
Room design
The request for 10 seats meant the matter of bass variation between each seat needed to be overcome. Bearing in mind that equalization of the signal path alone cannot change the seat-to-seat variation, we opted for the physical/mechanical solution of subwoofer arrangement to increase the similarity of the bass performance for each location. Four 15” subwoofers were installed, two in the front wall and two in the rear, which were positioned in from the side walls at a distance of 25% of the total room width..
The mid and high frequency resonances were dealt with by the installation of absorptive and reflective panels onto the walls in line with the first two rows of seats. Subwoofer baffling in the corners, along with two layers of sound board and sound batts through the ceiling and front bulkhead space stopped vibration.
The challenges
The existing space had been halfway developed into a theatre by the previous owner, with cabling in place and some structural work already completed. The decision was made to discard most of this and to rewire and modify the existing space to conform to the more modern anamorphic cinema experience with high definition source material and projector.
The anamorphic screen brought its own issues, with the maximum size that would physically fit being the client’s desire. Careful measurement ensured a good fit was achieved.
The projector and motorised anamorphic lens mechanism were mounted in a custom-made housing which was designed in such a way that it could be easily slid in and out of the bulkhead for service and maintenance.
The decision was taken to locate the majority of the equipment in a rack in the central distribution point of the house, which was located adjacent to the theatre. The exception was the Blu-ray player which was located in the room for convenience. As the two rooms were located next to each other there was no need for any lengthy cable runs, as the cables were routed through the wall. The result was a quiet cinema experience without a rack full of noisy equipment and fans.
Subwoofers were a difficult installation due to the space needed to house them and the subterranean location meant some bedrock and wall had to be cut in order that they fit in the optimum location.
The result
This theatre received the ‘Best Home Theatre $75 – $150K’ at the 2012 CEDIA awards.
The Audio
The audio system is a 7.4 configuration. Seven B&W CT8.4 LCRS Custom Theatre 800 Series speakers were installed as front, side and rear effects.
The fronts were raised from the ground to avoid floor sound reflection. These were located behind the Stewart perforated projection screen, with a gap of 400mm to achieve better sound transparency. Sound absorbent material was installed within the baffling around the speakers to restrain sound reflection.
The side speakers were wall-mounted, and the rears were hidden behind acoustically transparent material.

Video system
The room was 4.17m wide, and we installed a 148” 2.35:1 acoustically transparent screen with an image width of 3,454 mm.
This meant the projected image would come very close to the side walls. To avoid light reflection onto the walls a curved screen was installed which would reflect much of the light back at the viewer. Coupled with this the lateral curtains had the dual purpose of acting as additional sound and light absorbers, as well as side masking when in 16:9 mode. The front row has a viewing angle of 48◦ angle (THX recommended range for a 2.35:1 image is 36◦ to 62◦ angle)
The second row has the “best” seat with a viewing angle of 36◦ (THX recommendation for a person seating 2/3 of the distance back from the screen is 36◦)
The third row has a viewing angle of 28◦.

Control
The system is controlled by the Crestron TPS6L inserted in the arm of the “Master” seat.
The start-up sequence turns on all the equipment as well opening the theatre curtains for the screen and dims the lights. This is all triggered by the projector status. There are lighting scenes for “Movie”, “FoxTel” and “Finish”. The “Movie” scene dims all lights and turns on the fibre optic star lights. The “FoxTel” scene dims the lights to 20%. The “Finish” scene turns on the stair and rear lights. It also turns off the projector and closes the curtains.
The client is also able to adjust the aspect ratio at the touch of a button. The motorised anamorphic lens, the projector and the curtains all correspond to the desired aspect ratio.

Why our customers love us
Contact Us
"*" indicates required fields
